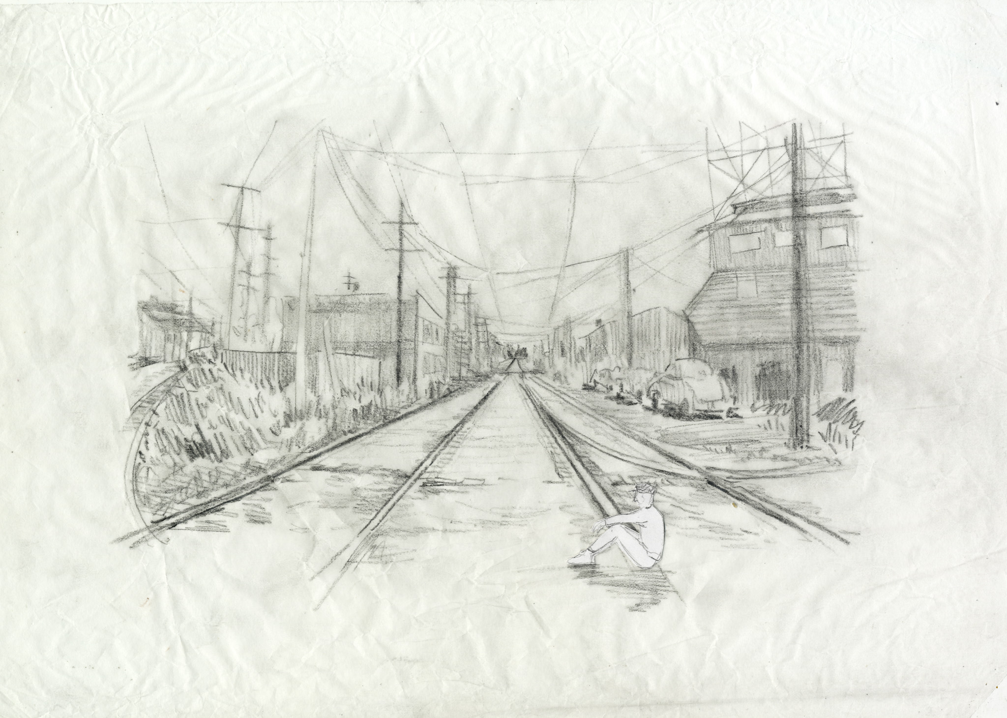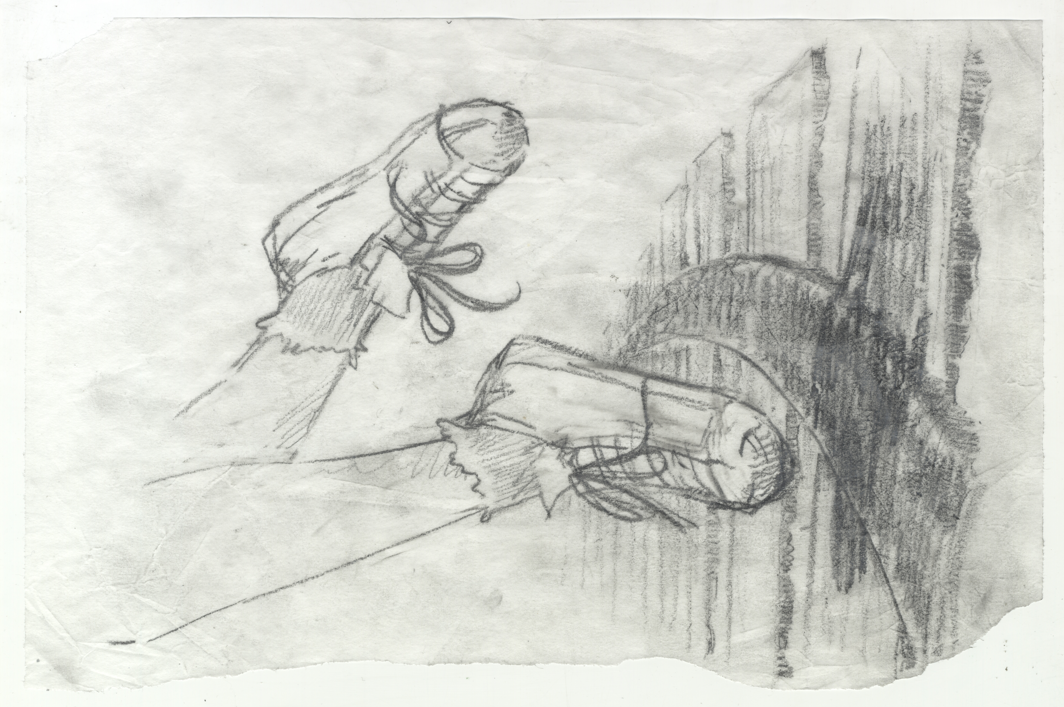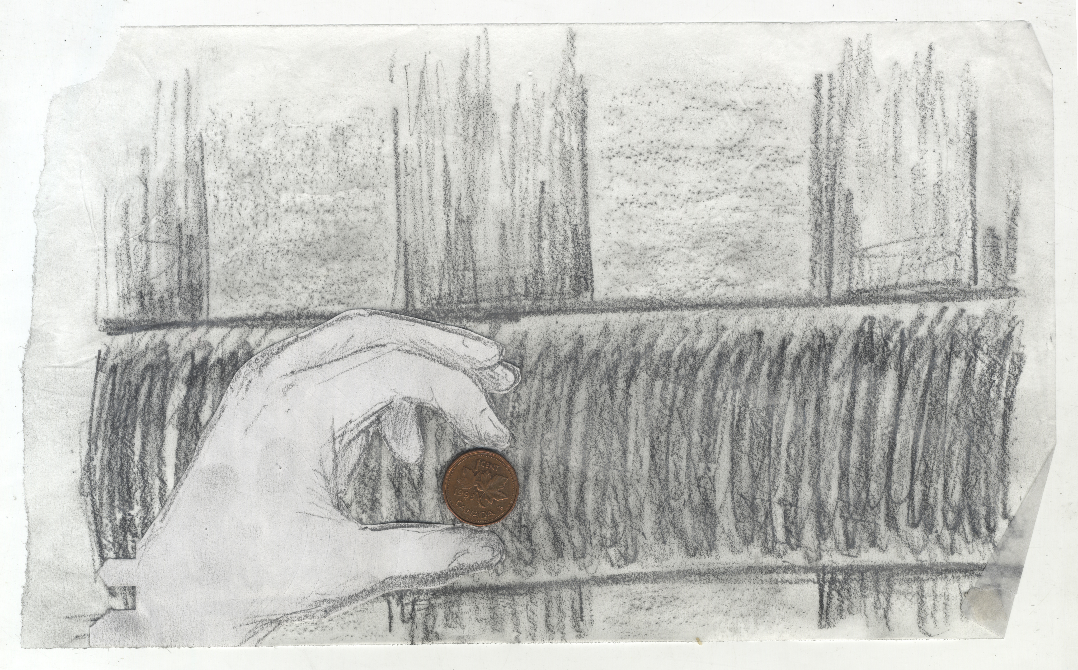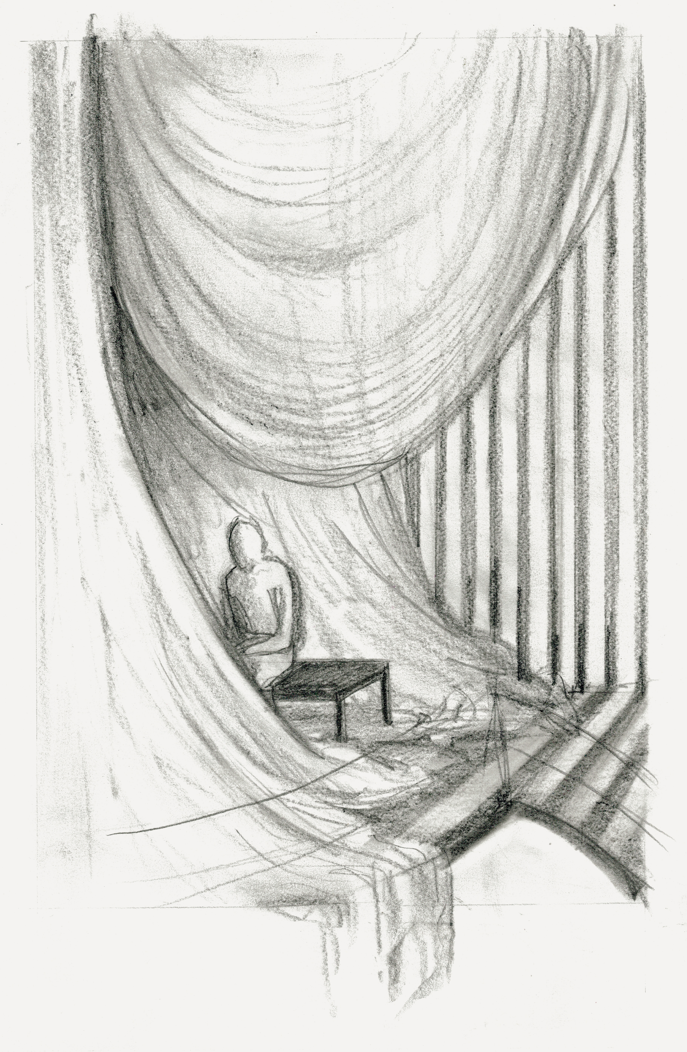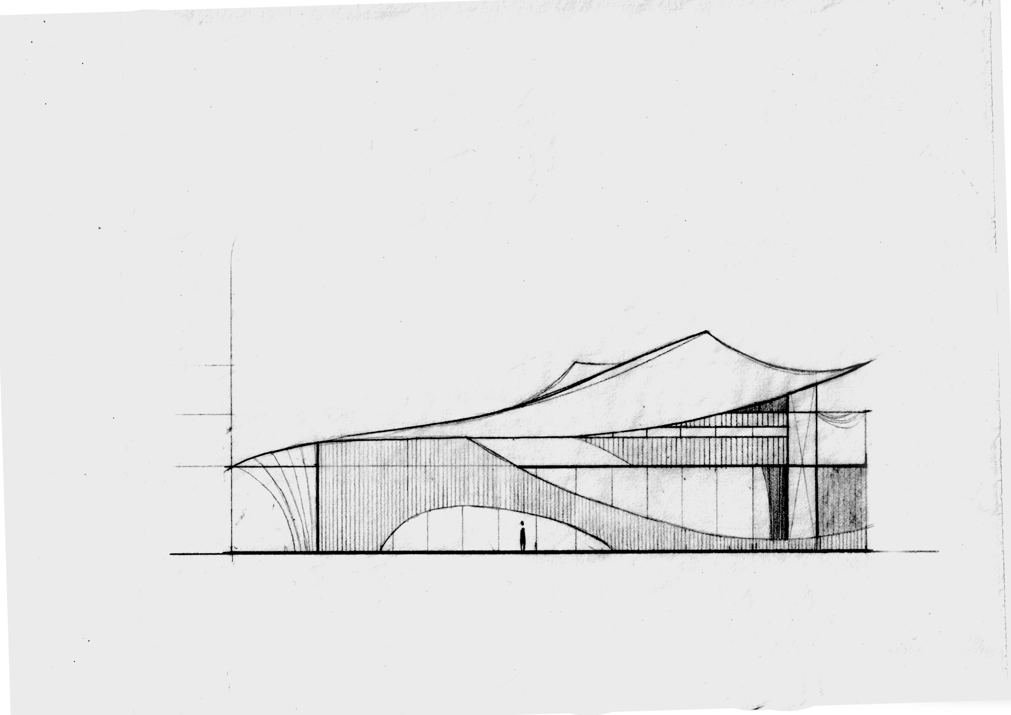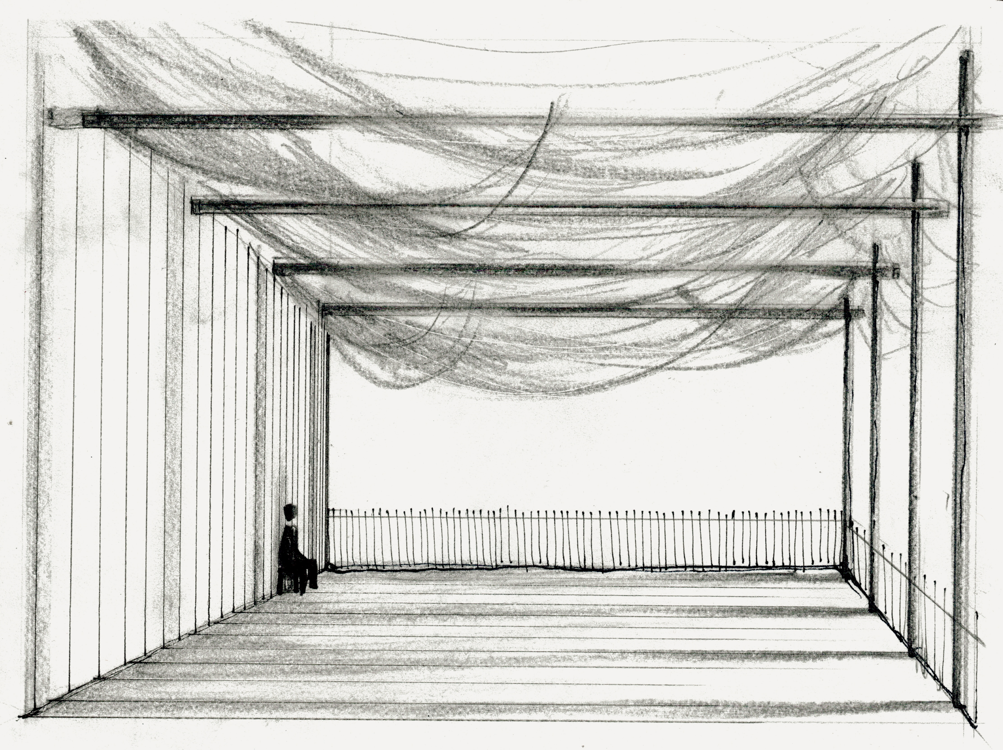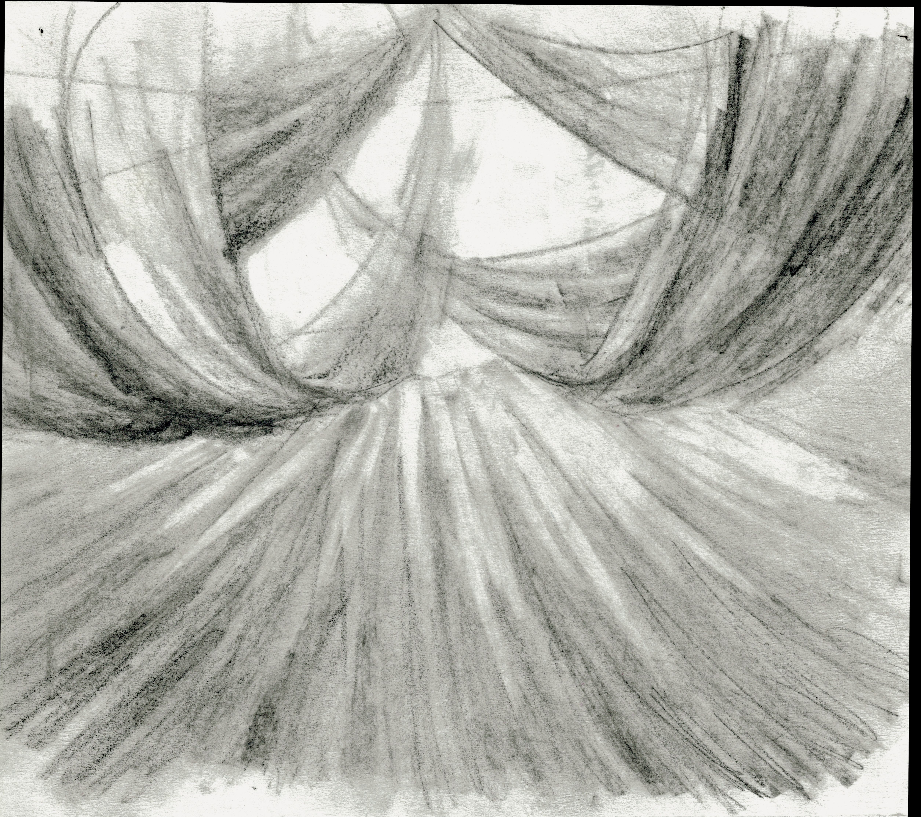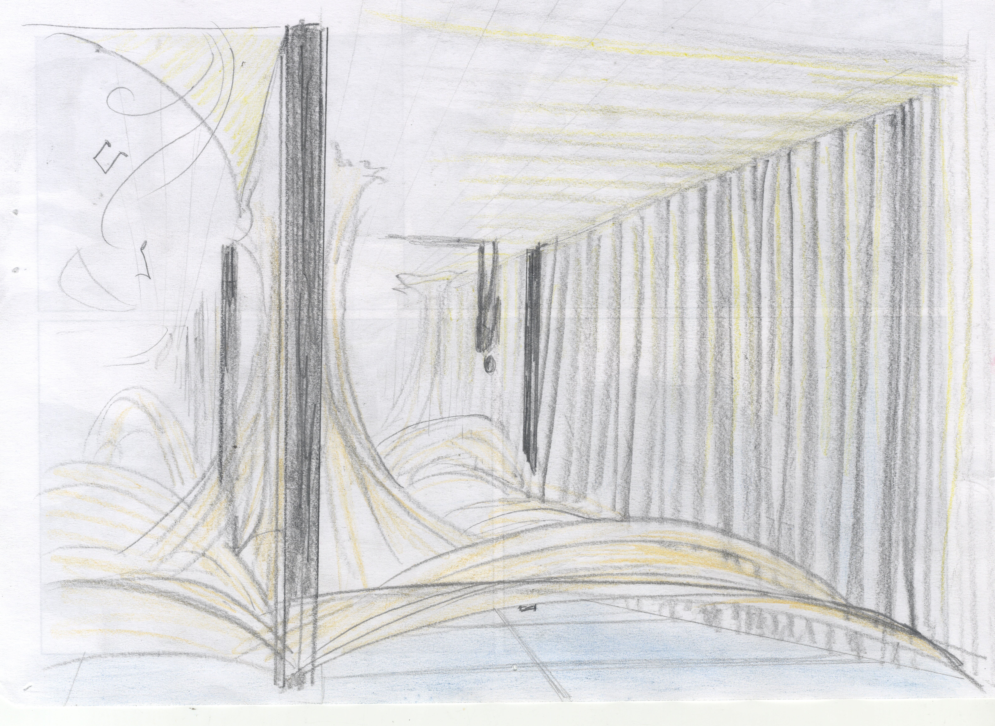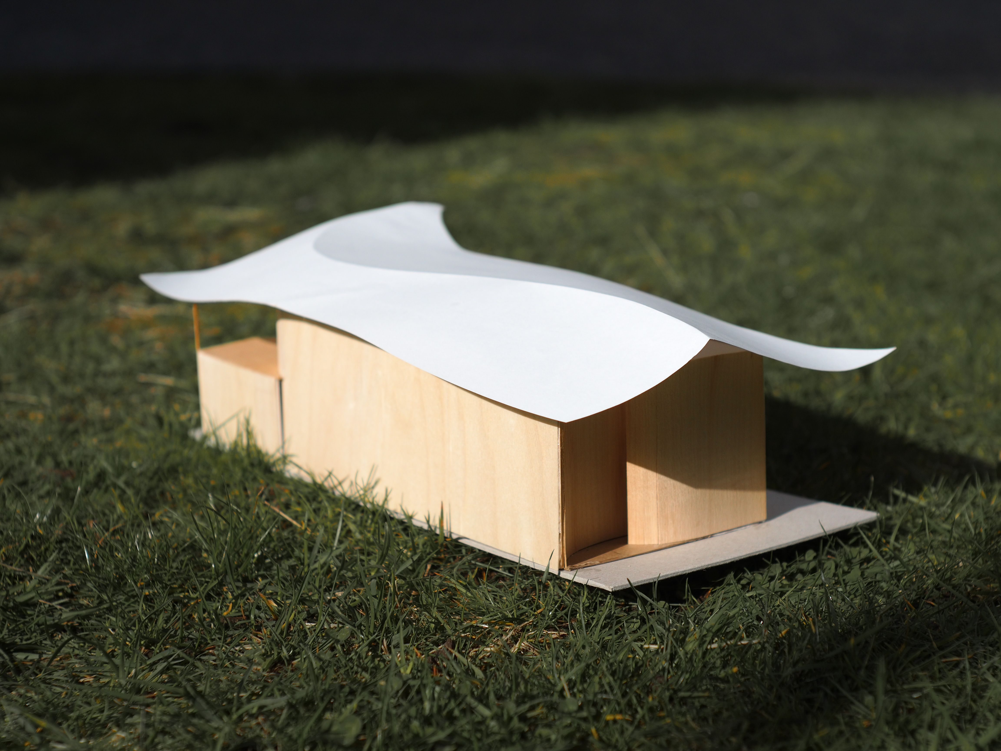_perFORM/
2023 | DES 202 | Design Studio II - Form w/Riley Baechler & Oh Young-Tack
An imagined performance space cultivated by a series of form explorations and conceptual developments surrounding the idea of performance. This project is the final piece of a three-part sequence of projects (conFORM > preFORM > perFORM): A volume formally crafted from analog and digital iterations of the preceding model (preFORM) and conceptually developed with elements drawn from conFORM and an additional site analysis.
As the final product of an introductory course to form, this project is meant to be a loose, curious, and playful exploration of form with the intent of encouraging design discovery. The critical attention is not meant to be preoccupied by precision of scale or drawing consistency/technicalities, but rather be directed towards the overall design process unfolding throughout and finding the relationships driving the project and expression of concept.


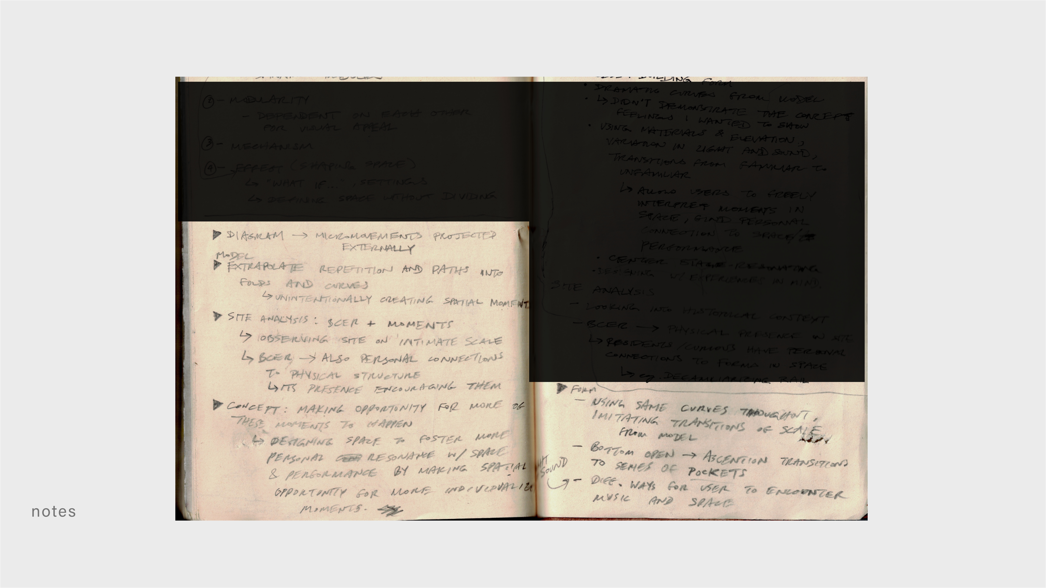
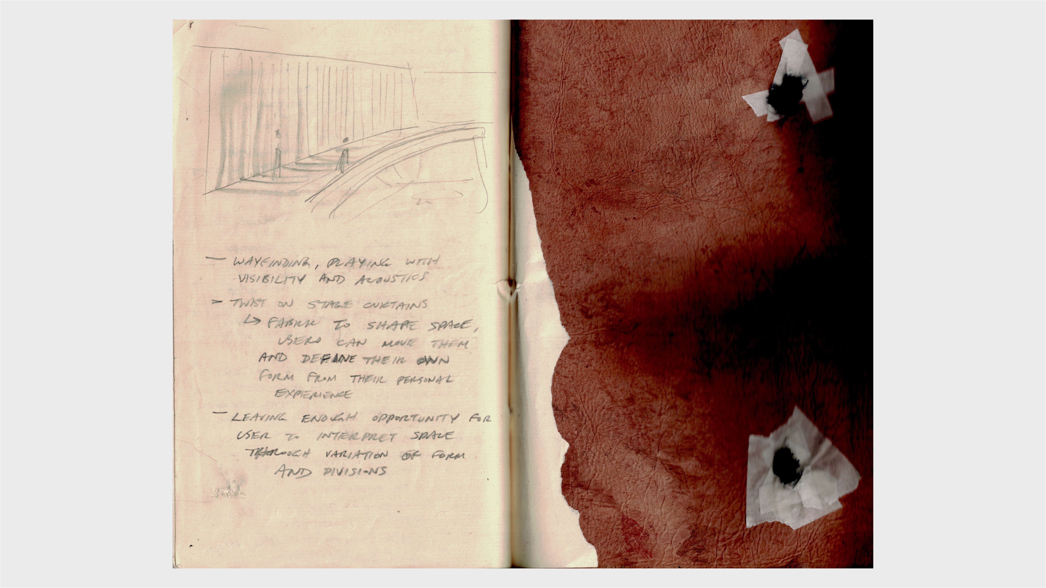



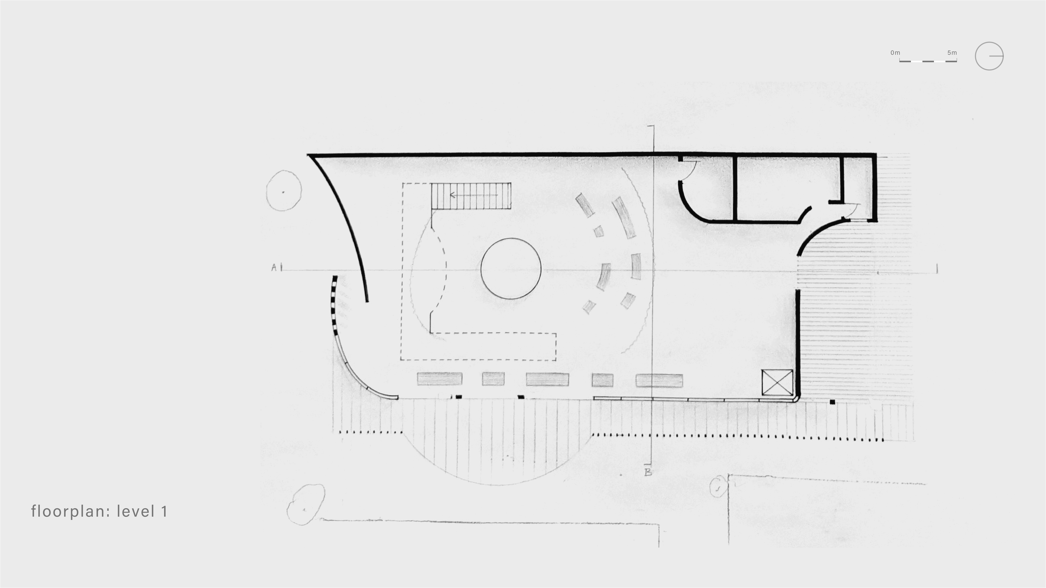




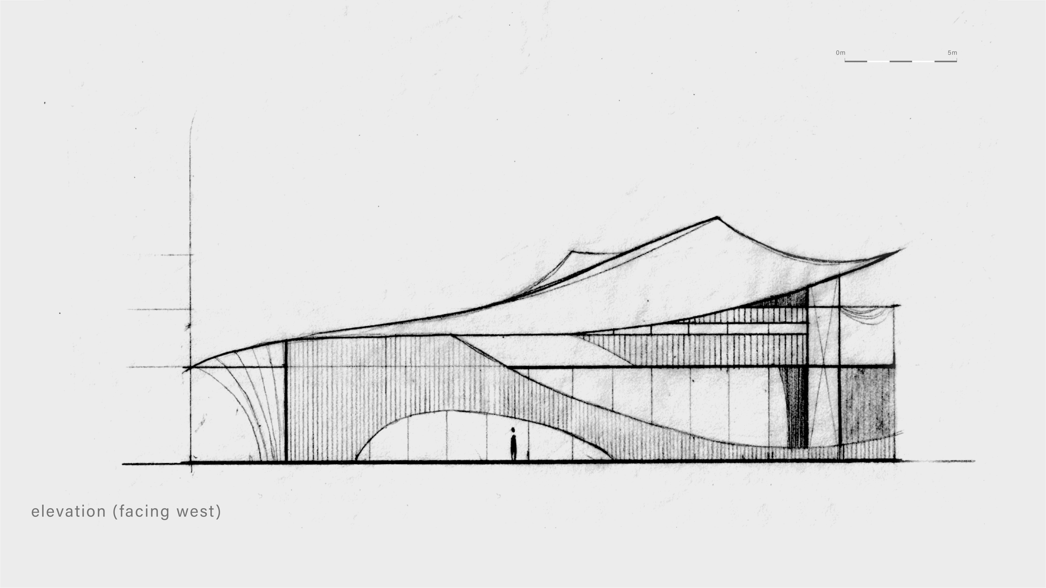
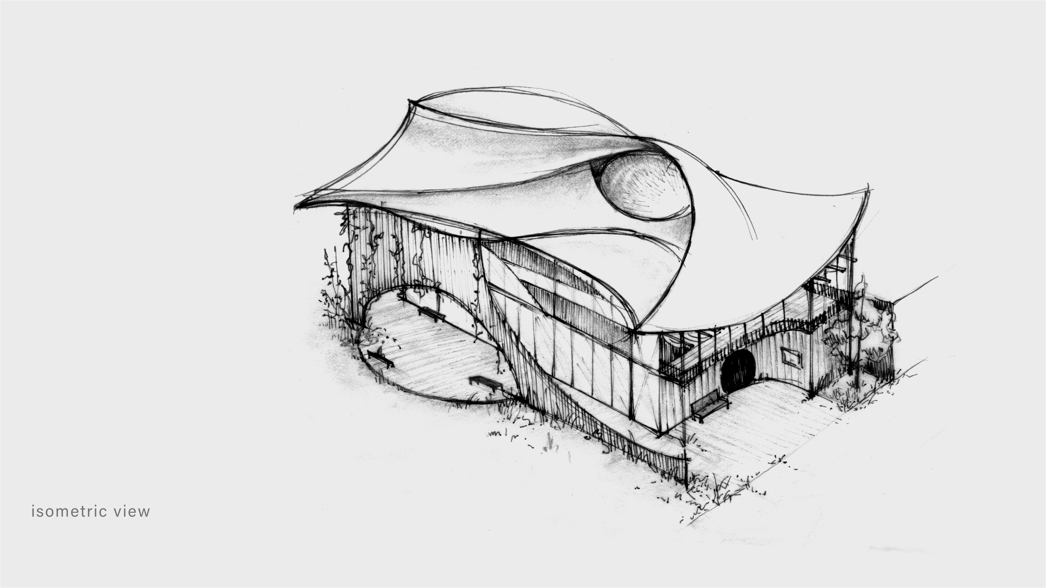

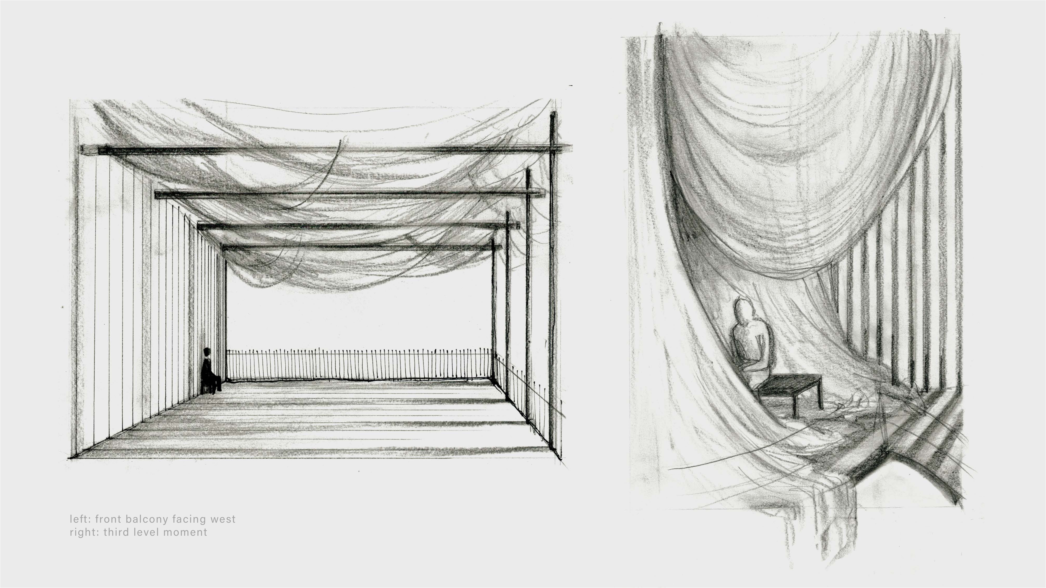

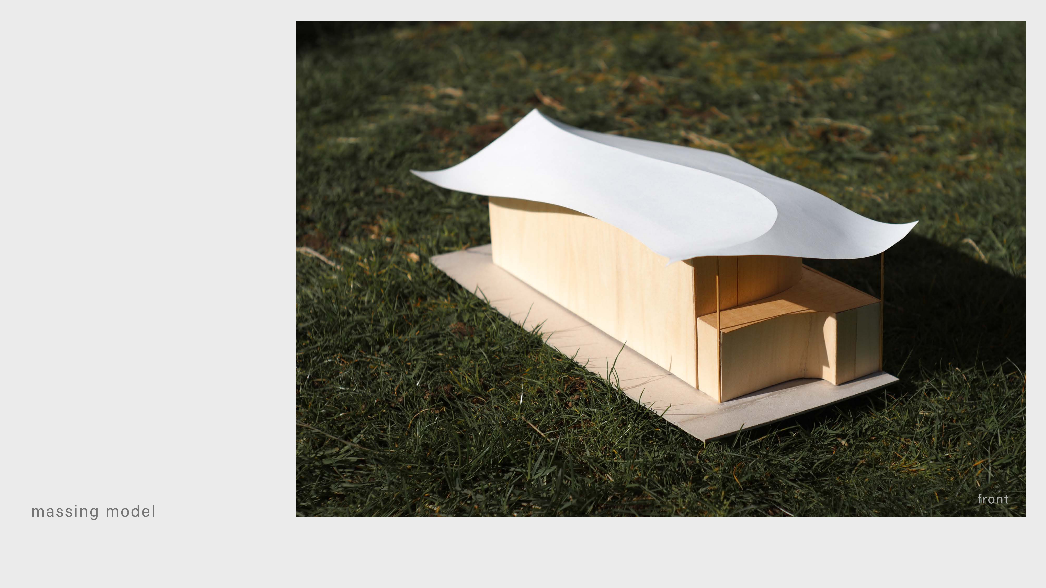

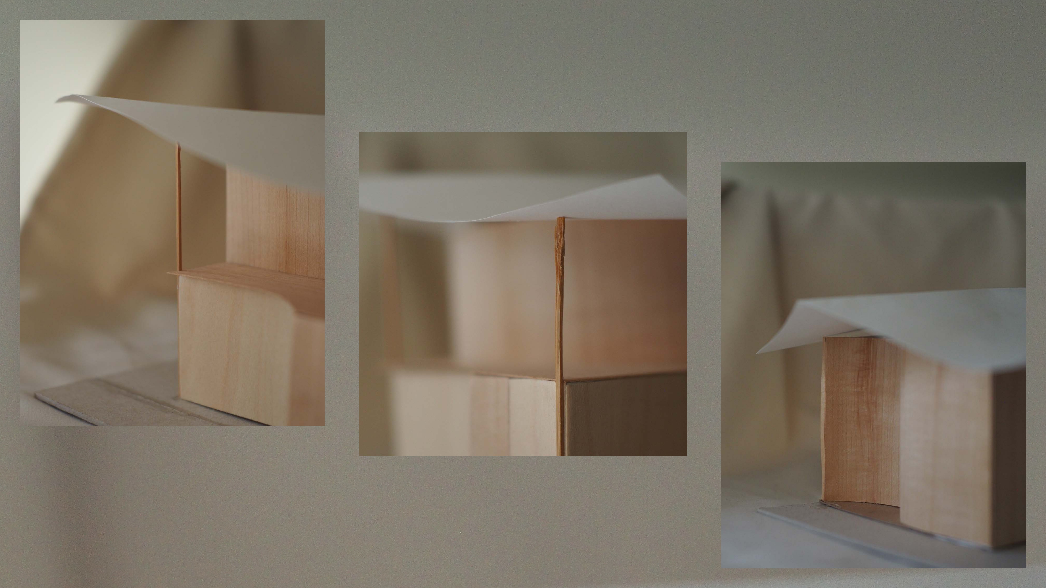


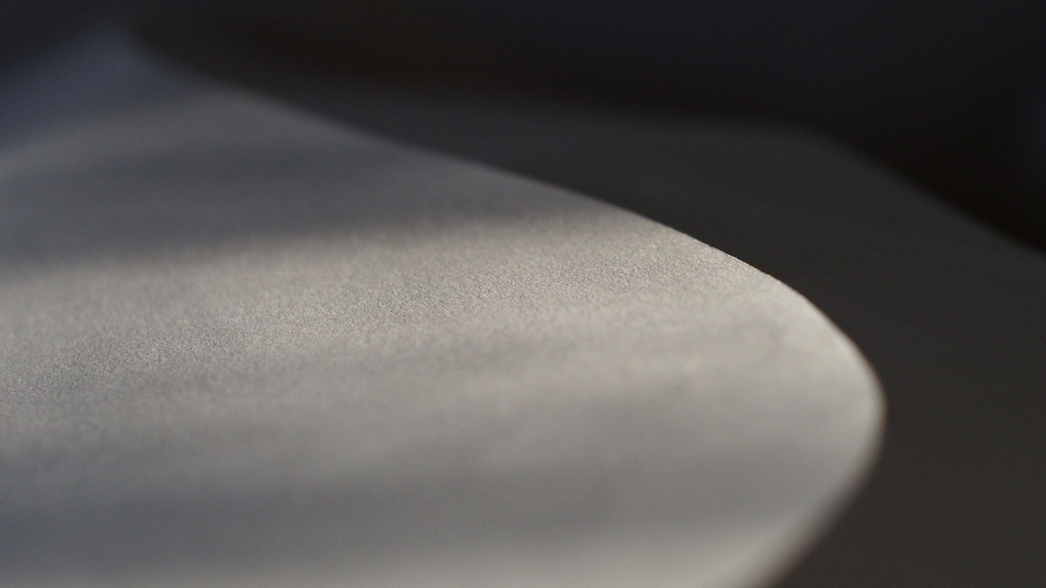


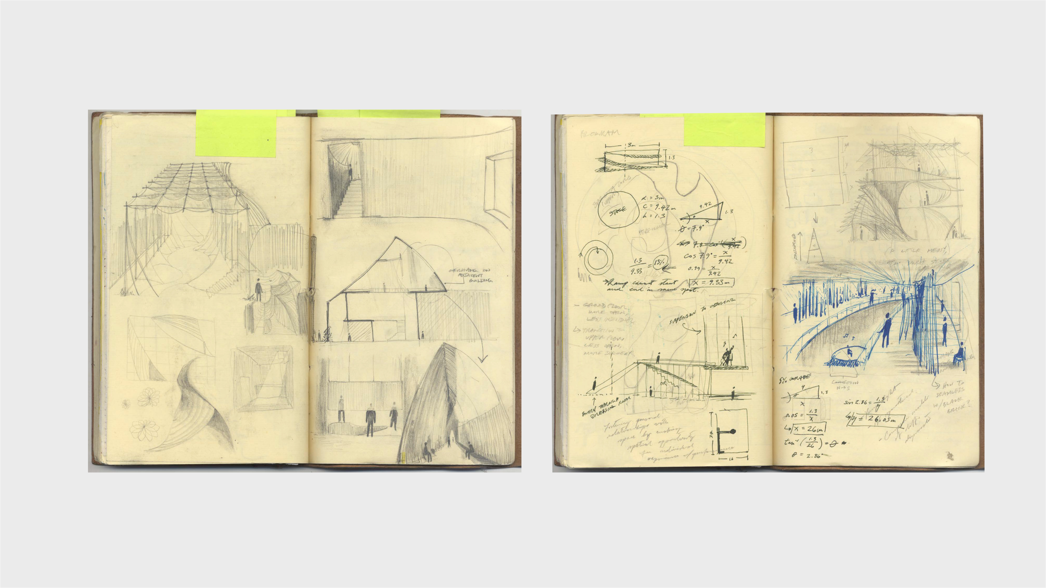

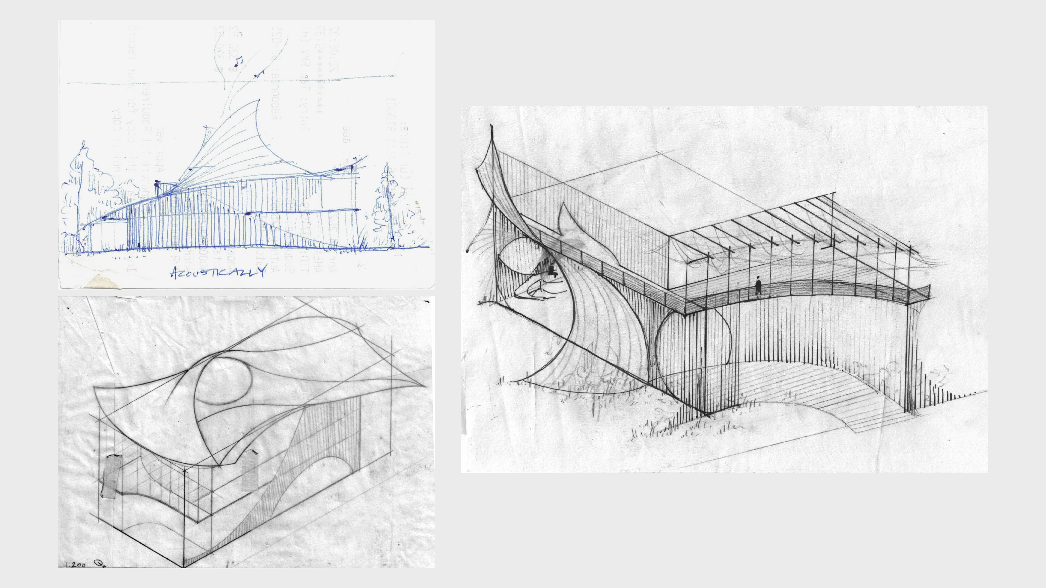


SLIDESHOW
SITE ANALYSIS
The designated site for this project is an empty lot located west of the Arthur Erickson Waterfall Building near the intersection of Fir St & W 2nd Ave in Vancouver, BC. Currently occupied by damaged Tesla vehicles, the lot was once a section of thoroughfare of the interurban British Columbia Electric Railway (BCER) line running between downtown Vancouver and Steveston from 1890 to 1958. Interested in the flow which previously inhabited the site, I conducted further research of the BCER and its impact on the site’s spatial qualities. Beginning with an analysis of a recovered image of the precise site location looking south (1951, courtesy of the City of Richmond Archives), the introduction of clear visuals from archived photos/films provided glimpses of a previous version of the site. These discoveries revealed a new perspective built from hidden structures, textures, and atmosphere of the site.
Sentimental commenters of archived BCER films on Youtube described their childhood memories, recalling the role an interurban tram had in their day to day life and their memories of interacting with the spaces the tramline occupied. I was touched by these past personal connections and people’s ability to attach individual meaning to particular qualities of space, which led me to the final process of my site analysis - an attempt to emulate these hidden personal connections and feelings associated with the site. My method of performing this process was through drawing: tracing over the recovered photograph, feeling the shapes of the image, and imposing speculative scenes of human interaction as a way of understanding the site on a more intimate scale.
Photography and selective viewfinding were accessory to these drawings upon frequent site visits. Searching for the residuals of the BCER repeated this process of defamiliarization and emphasized the potential of transforming perception of space through the user’s experience and imposed meanings and symbols.
The collection of images defining my site analysis are left uncaptioned in an effort to allow the pictures to speak for themselves.
The designated site for this project is an empty lot located west of the Arthur Erickson Waterfall Building near the intersection of Fir St & W 2nd Ave in Vancouver, BC. Currently occupied by damaged Tesla vehicles, the lot was once a section of thoroughfare of the interurban British Columbia Electric Railway (BCER) line running between downtown Vancouver and Steveston from 1890 to 1958. Interested in the flow which previously inhabited the site, I conducted further research of the BCER and its impact on the site’s spatial qualities. Beginning with an analysis of a recovered image of the precise site location looking south (1951, courtesy of the City of Richmond Archives), the introduction of clear visuals from archived photos/films provided glimpses of a previous version of the site. These discoveries revealed a new perspective built from hidden structures, textures, and atmosphere of the site.
Sentimental commenters of archived BCER films on Youtube described their childhood memories, recalling the role an interurban tram had in their day to day life and their memories of interacting with the spaces the tramline occupied. I was touched by these past personal connections and people’s ability to attach individual meaning to particular qualities of space, which led me to the final process of my site analysis - an attempt to emulate these hidden personal connections and feelings associated with the site. My method of performing this process was through drawing: tracing over the recovered photograph, feeling the shapes of the image, and imposing speculative scenes of human interaction as a way of understanding the site on a more intimate scale.
Photography and selective viewfinding were accessory to these drawings upon frequent site visits. Searching for the residuals of the BCER repeated this process of defamiliarization and emphasized the potential of transforming perception of space through the user’s experience and imposed meanings and symbols.
The collection of images defining my site analysis are left uncaptioned in an effort to allow the pictures to speak for themselves.
THESIS & FORM
This performance space is formed to shape a musical performance to be as personal and individual as possible without limiting the user's interpretation, sensorial reception, and range of interactions with the space.
Utilizing preFORM as a precursor to the building shape, the floor plans and section not only exhibit extensions of the model curves, but also take inspiration from concealed "moments" that can be discovered within the geometry of the model. Marrying the familiar and unfamiliar geometry and quality of space enhances user experience of the performance by varying the way in which they receive the dynamic stages of light, sound, and texture complimenting the space and reception of the musical performance. Through providing the opportunity to allow these unique "moments" in space to be discovered and occupied by users during the performance, the space becomes inhabited with persons and their stories.
This concept of moments naturally resonates throughout the trio of projects. It is the practice of allowing users to associate with the unfamiliar, immersing their experience of the space and performance - This is what makes this concept meaningful for the design of this imagined performance space.
A clear transition of elevation through this performance space exhibits dramatic spatial variables altering the feeling of the performance, inhabiting both formally through space and personally (sensorial, spiritual, inter/intrapersonal). Space cannot always be designed to dictate/enforce personal experience, therefore certain elements of the building can be freely manipulated by the users. In this sense, there is an opportunity for the user's personal experience to influence form, rather than limited to vice versa. These elements include drapery (play on stage curtains), dynamic shadow play, outdoor space, open elevation, and flexible seating and standing area, which together foster the individualistic experience by making spatial opportunity for the acoustic and introspective performance.
This performance space is formed to shape a musical performance to be as personal and individual as possible without limiting the user's interpretation, sensorial reception, and range of interactions with the space.
Utilizing preFORM as a precursor to the building shape, the floor plans and section not only exhibit extensions of the model curves, but also take inspiration from concealed "moments" that can be discovered within the geometry of the model. Marrying the familiar and unfamiliar geometry and quality of space enhances user experience of the performance by varying the way in which they receive the dynamic stages of light, sound, and texture complimenting the space and reception of the musical performance. Through providing the opportunity to allow these unique "moments" in space to be discovered and occupied by users during the performance, the space becomes inhabited with persons and their stories.
This concept of moments naturally resonates throughout the trio of projects. It is the practice of allowing users to associate with the unfamiliar, immersing their experience of the space and performance - This is what makes this concept meaningful for the design of this imagined performance space.
A clear transition of elevation through this performance space exhibits dramatic spatial variables altering the feeling of the performance, inhabiting both formally through space and personally (sensorial, spiritual, inter/intrapersonal). Space cannot always be designed to dictate/enforce personal experience, therefore certain elements of the building can be freely manipulated by the users. In this sense, there is an opportunity for the user's personal experience to influence form, rather than limited to vice versa. These elements include drapery (play on stage curtains), dynamic shadow play, outdoor space, open elevation, and flexible seating and standing area, which together foster the individualistic experience by making spatial opportunity for the acoustic and introspective performance.
IMAGE GALLERY




